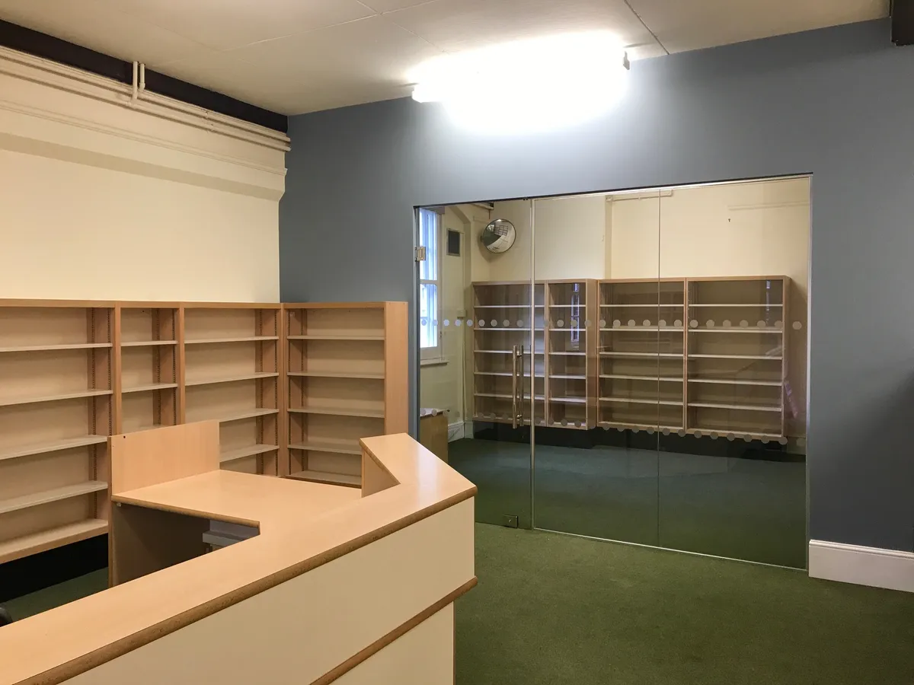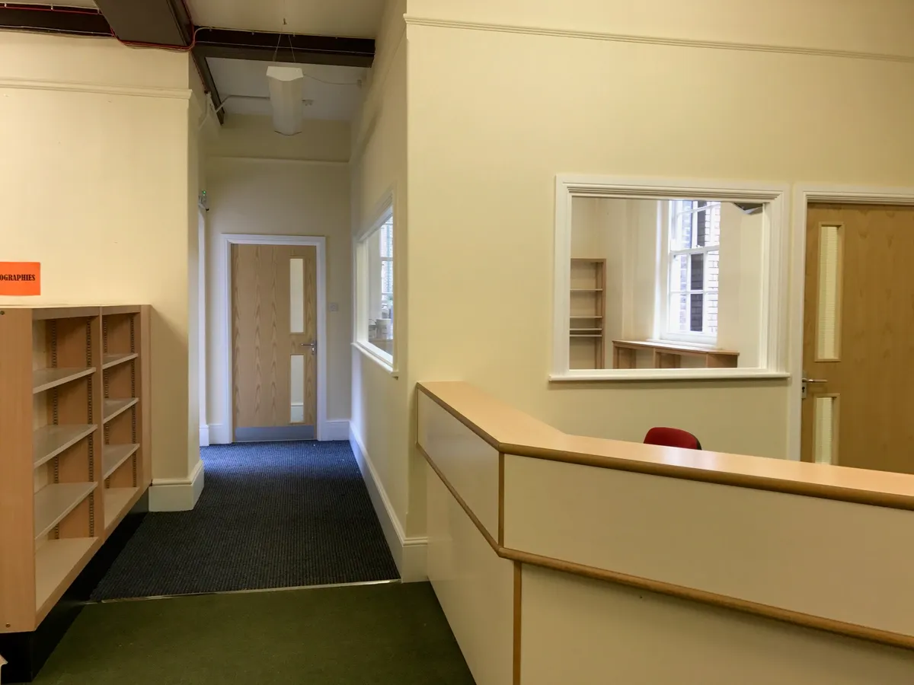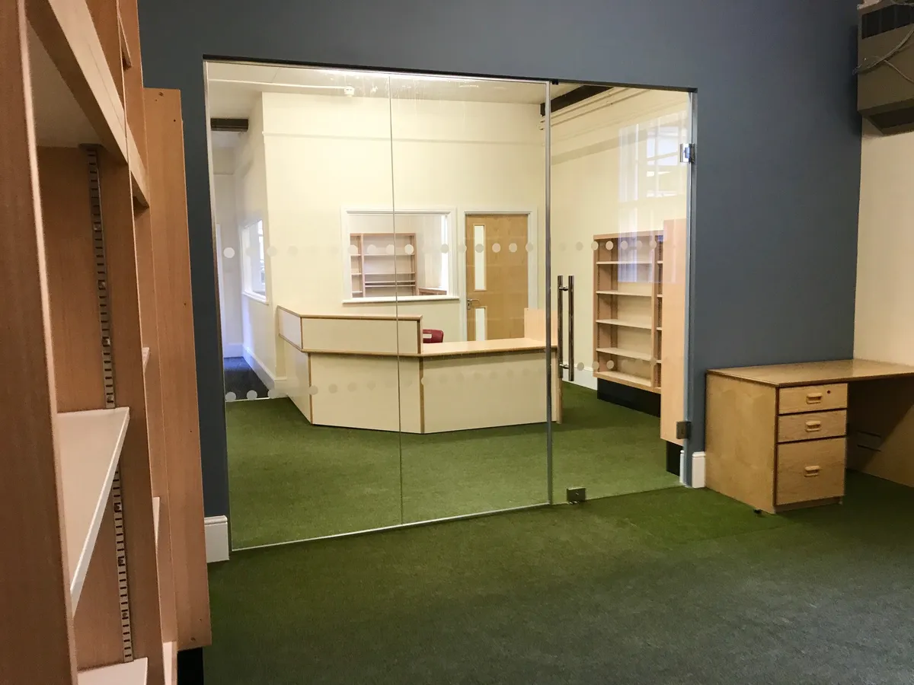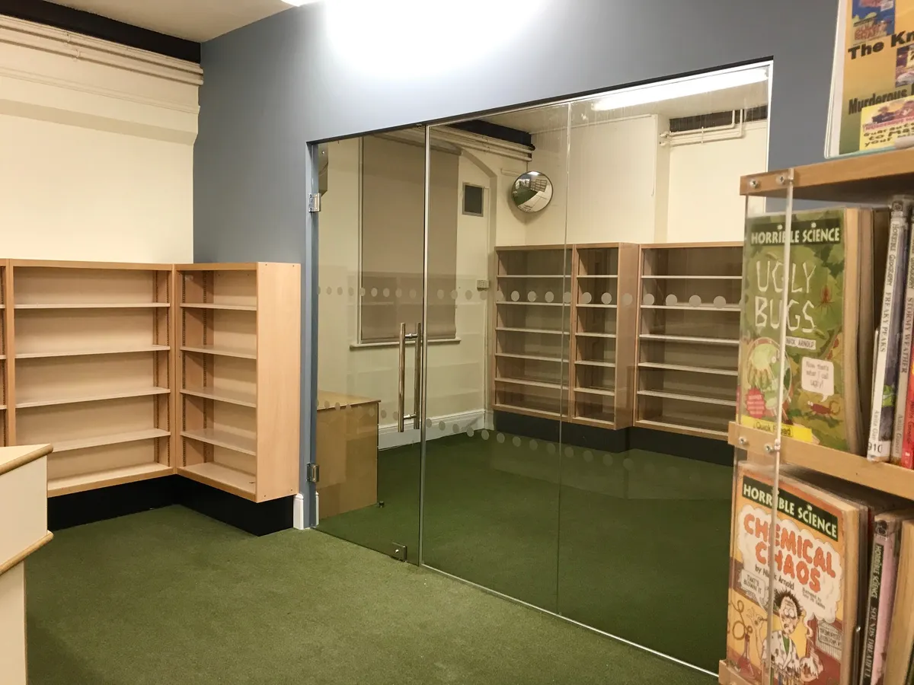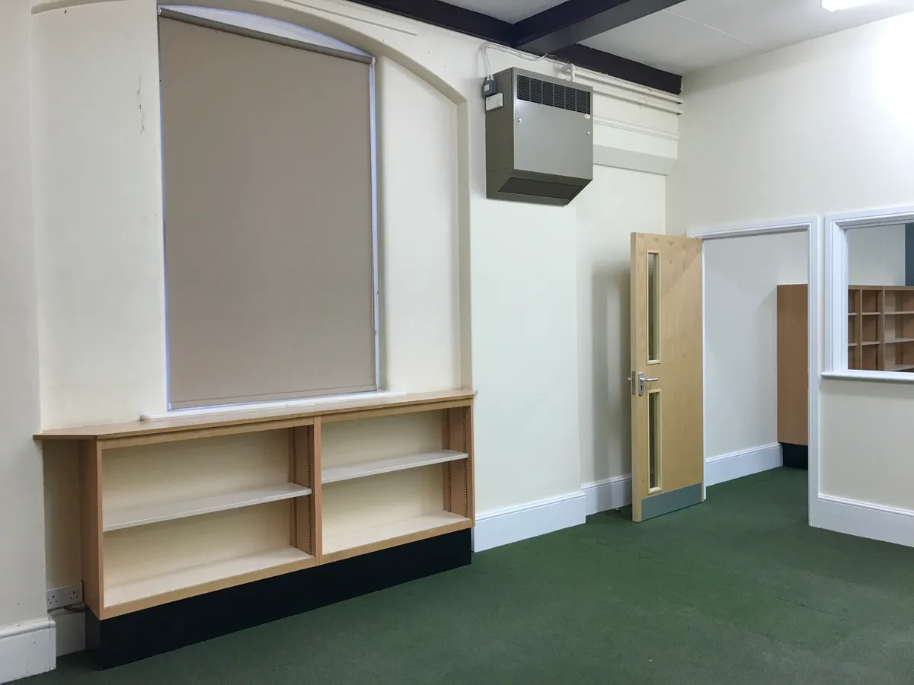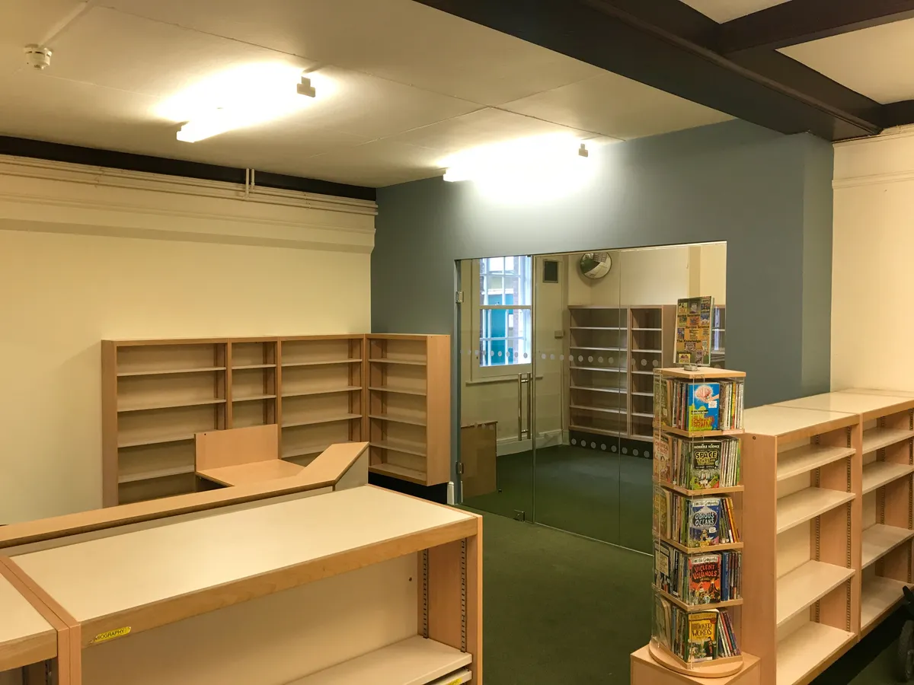Library Office and Archive Room
The re-design of an existing library and the creation of an archive room. The project required the construction of a new office space, a full refurbishment of the library space, the installation of new internal doors and glazed screens. This project also involved adapting existing shelving and benching to suit the new layout.
