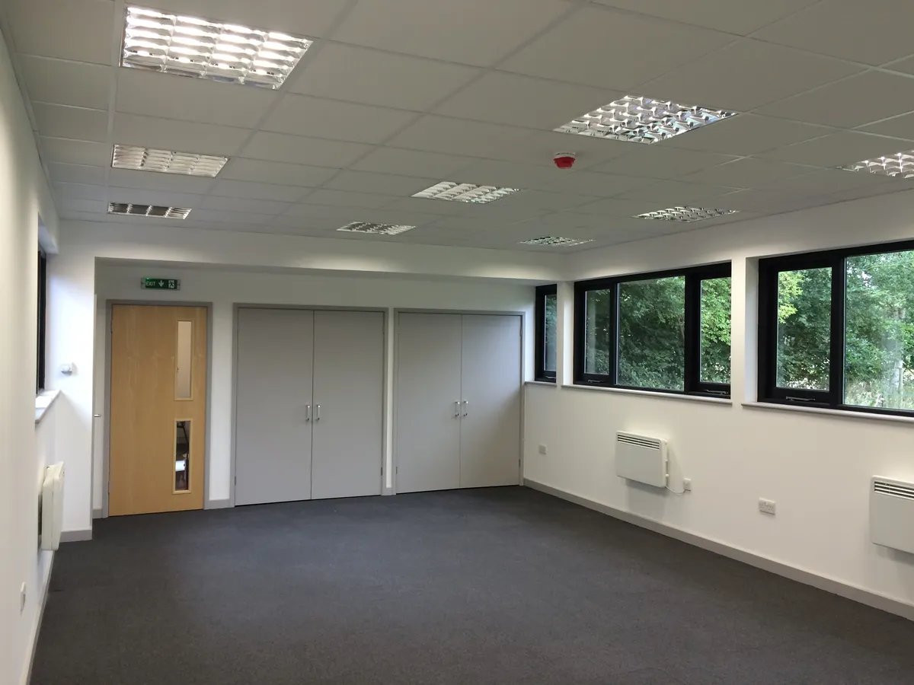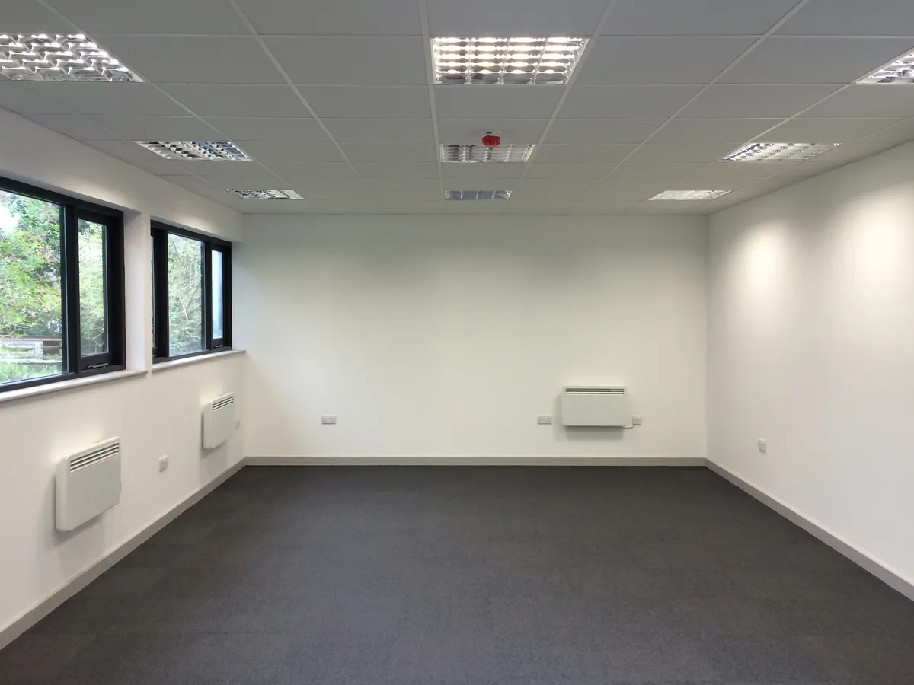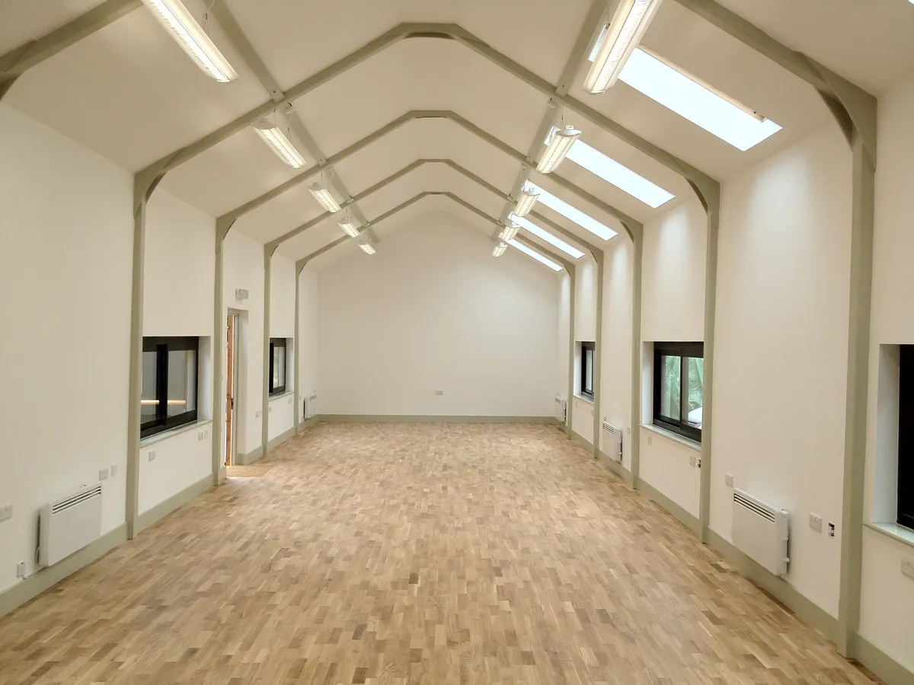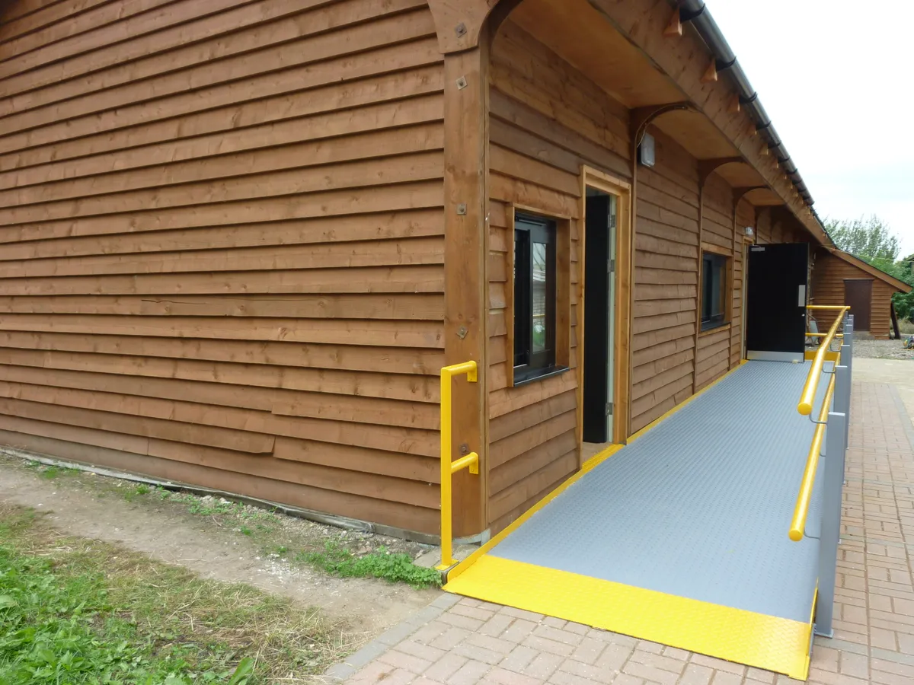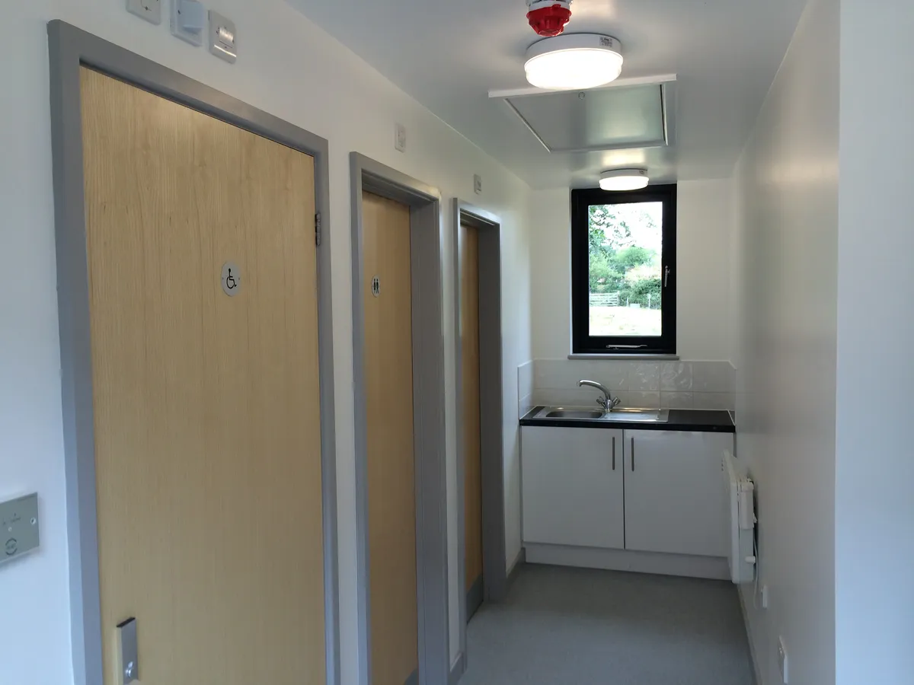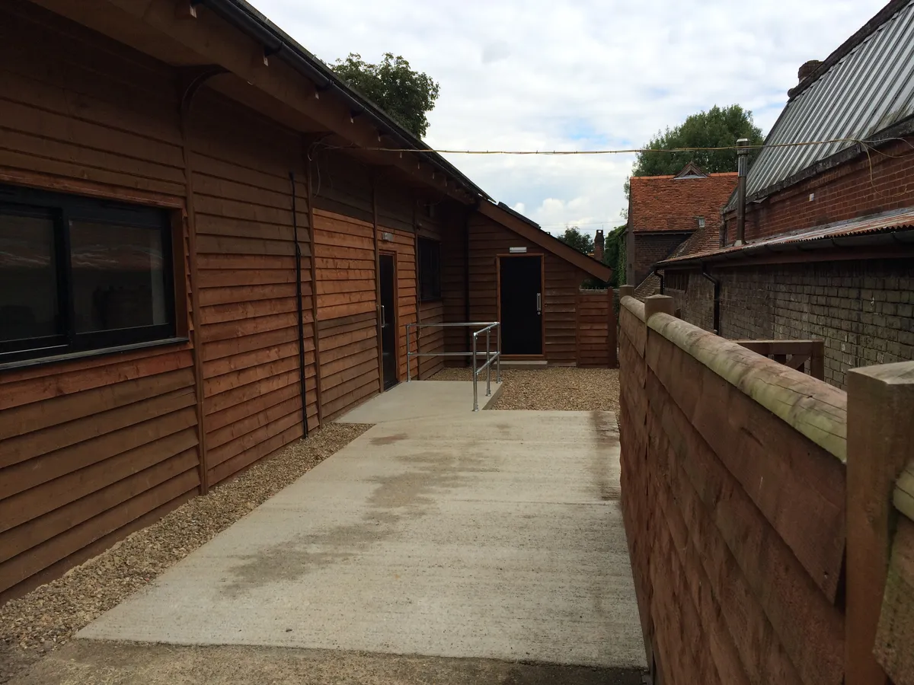Multi-Functional Hall
The construction of a new multi-functional area within an existing barn space to create new classrooms, a hall and washroom facilities. Our work included the construction of high-level vaulted ceilings, installation of electric heating and carrying out of external works. We also created disabled access to and within the building.
